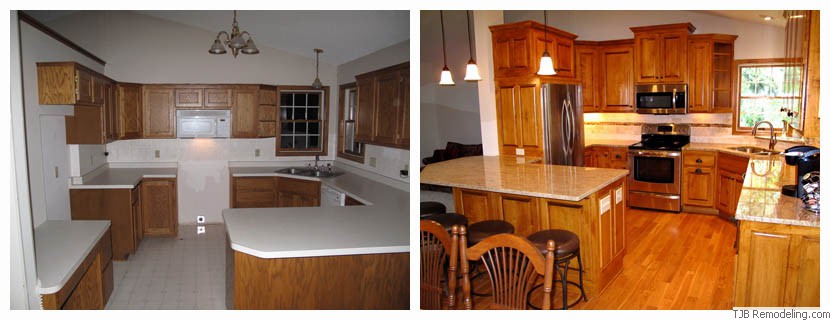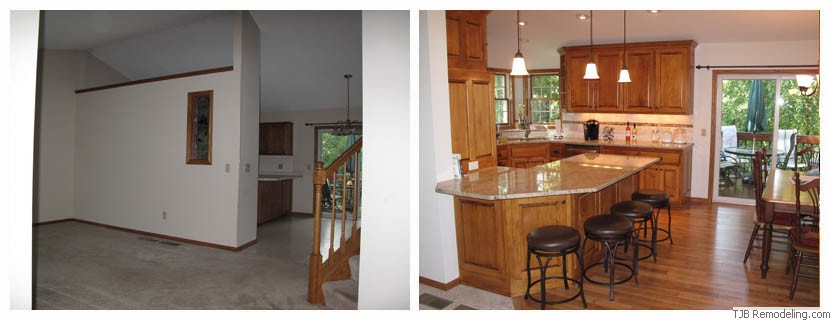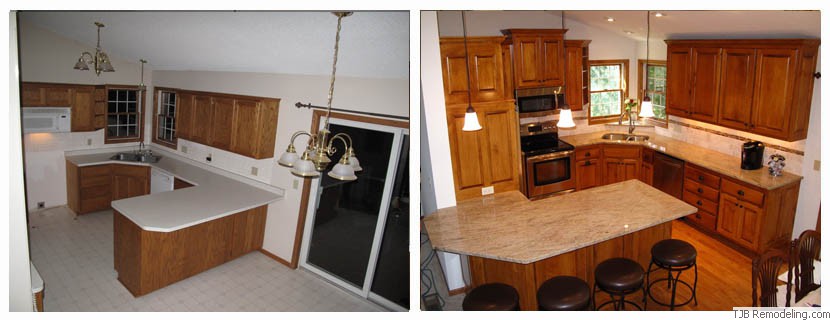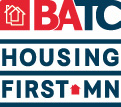TJB Remodeling Gallery > Kitchens > Ringwald Project
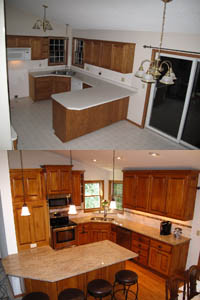
Oakdale Kitchen Remodel
Scope:
Take a 1992 TJB Homes, Inc. custom built three level split home and update
the kitchen from boring old dark Oak woodwork & cabinets, to create a space with a useable peninsula
for sitting for 5 and a work space that allows more then one person in the kitchen at a time.
Description:
Complete kitchen demo/ remodel,
relocate fridge to allow a functional work flow, all new custom Maple cabinets maximizing all useable space,
Granite tops w/ ceramic backsplashes to create timeless design, shorten wall to open space @ existing living room,
reverse side of peninsula to allow sitting for 5 without disrupting dinette.
Results:
The before & after’s speak for themselves,
a custom designed kitchen where the new grandchildren can hang out or even help
Grandma & Grandpa prepare meals & snacks together. An updated kitchen with a timeless design.





